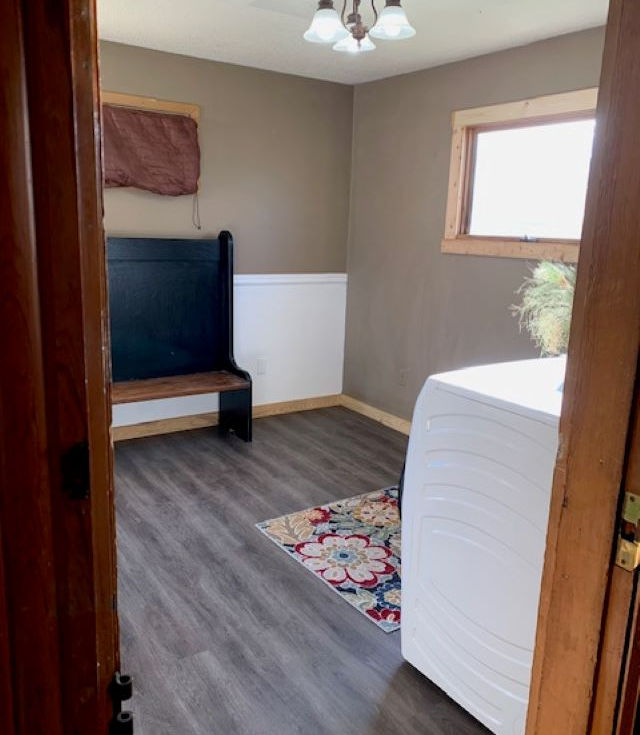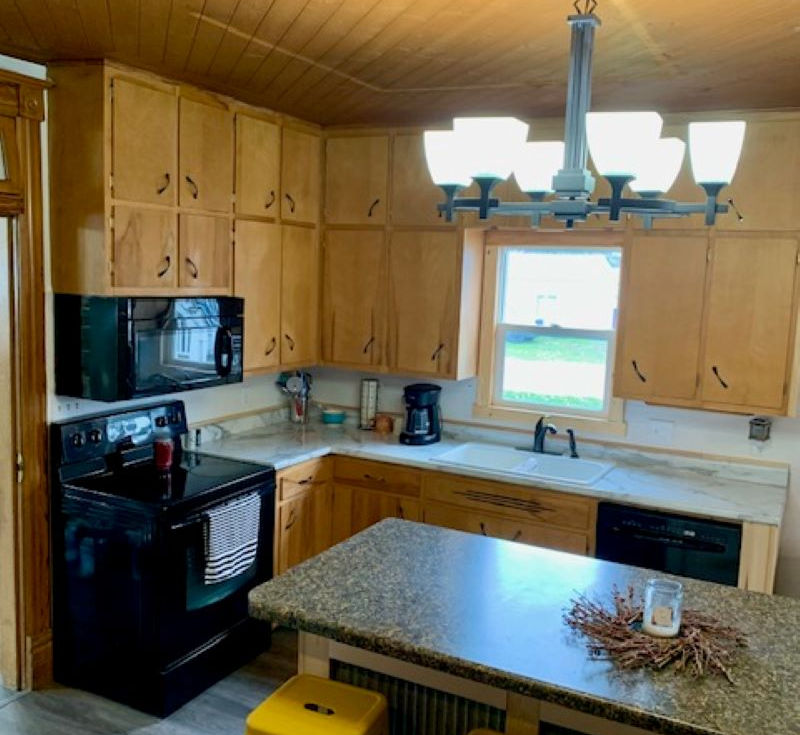205 S Main St
SOLD
169,000
Bedrooms
3
Bathrooms
1.5
Sqft
1998
Levels
2
Built Year
1904
Main Location
Monona, IA
Property Description
Move In Ready! Here’s a unique opportunity to own a two-story home that has been extensively remodeled in the past two years making it ideal as a beginner home or for a growing family. Offered are 3 bedrooms on the upper level, 3/4 bath on the upper level, and 1/2 bath on the main level, and updated bright lighting. Other updates include open concept kitchen/dining with a 7-foot island comfortably seating four. Another great feature is laundry on the main level in the generously sized 12×18 foot entryway. Main level also offers kitchen, dining, living, pocket doors, and a room that could serve as a master bath with walk in closet, walk-in pantry, bedroom, office or toy room, to name a few. Remodeled features include refinished original hardwood floors in the living room, dining room, main level spare room, and one upper-level bedroom. New carpet on staircase, upper-level hallway, and two bedrooms on the upper level. New vinyl plank flooring in kitchen and entryway/laundry. Seven new windows. New kitchen countertops, sink, faucet and appliances. New upper-level shower stall, toilet, and vanity. Newly painted throughout the upper-level, main-level and basement.
Property highlights are a 100-amp breaker panel, central air, new boiler furnace in 2018, new metal roof in 2013, new baseboard heat in laundry/entryway, attached front covered concrete porch, new 6″ gutters and downspouts, nice back yard with fire pit, rear cement patio, and an oversized, deep two-stall heated garage/shop (1488 sf) with a 1/2 bath.
This home is well situated near Monona City Park, Monona Community Center, United States Post Office, MFL-MarMac High School, Monona Swimming Pool as well as the Monona Butterfly Garden and Trails ranging from 0.4 to 0.6 miles walk.
You’re going to want to take a look for yourself with this one! Call us today for your private showing.
Property Features
Chad Gillitzer, MBA
Broker Agent/Owner
- Licensed in Iowa and Wisconsin
- Member of Northeast Iowa Regional MLS
- Member of South Central Wisconsin MLS

Phone
563-380-2539
Property Details
SQUARE FEET
1998
LOT SIZE
.23 Acres
EXTERIOR FINISH
Aluminum Steel
ROOF
Metal
SEWER
City
LEVELS
2
BASEMENT
Concrete Floor, Block Walls
COOLING
Central Air
HEATING
Steam Boiler and Electric Baseboard
APPLIANCES
Negotiable
WATER HEATER
Electric
INTERIOR FINISH
Drywall; Paneling Basement
LAUNDRY
Main Level
GARAGE
Two Stall, Oversized, Detached
BATHROOMS
1.5
BATHROOM SIZES
BEDROOMS
3
BEDROOMS SIZES
14x13, 11x12, 11x12
KITCHEN SIZE
10x12
LIVING ROOM SIZE
TAXES
.png)
























